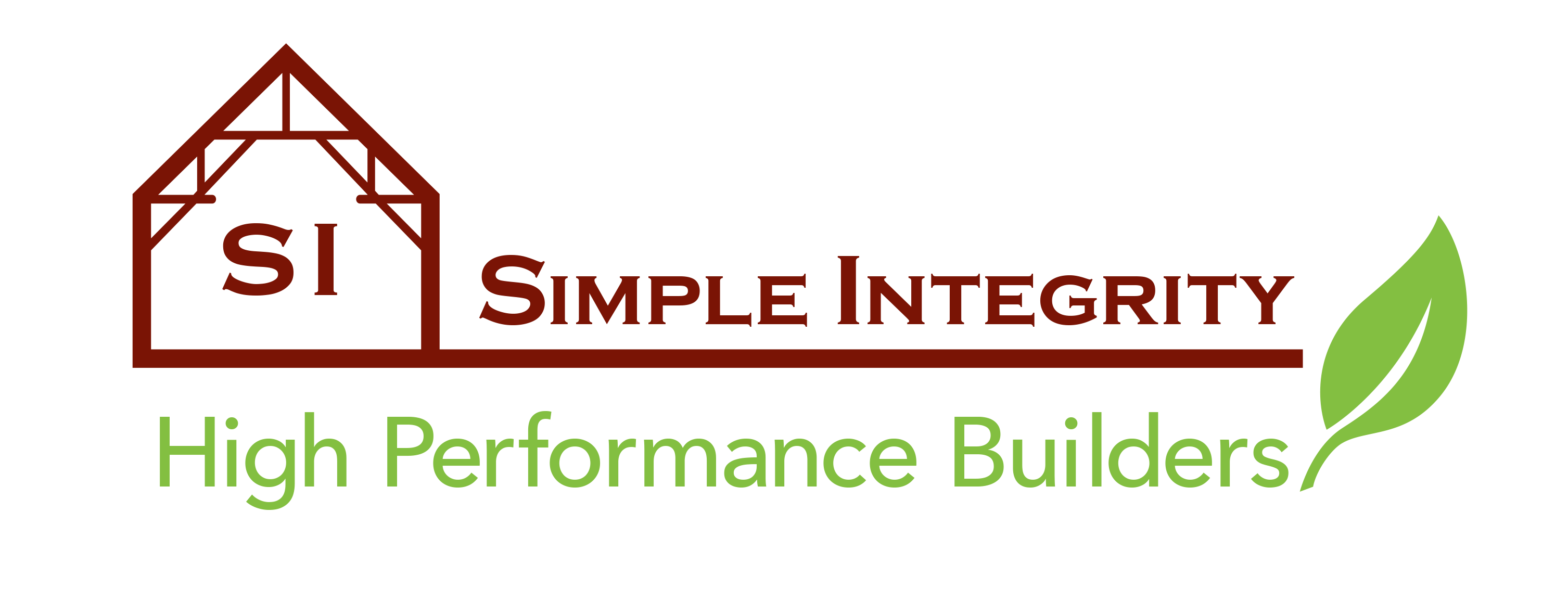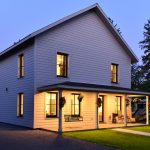2015 Project
Walnut
Walnut Street will always be one of our favorite projects. It afforded us the opportunity to work with previous clients as well as build a new benchmark for efficient houses in our area. It started by Razing 80% of the existing home before beginning to frame a new home with the same footprint. All exterior walls are a double stud configuration successfully eliminating thermal bridging. Triple pane windows with a low u-value helped to push the performance numbers on this project. Wall R-values ended at R-46, ceiling R-75 with a final air seal of .3 ACH50.
Maple floors throughout contribute to the cheerful atmosphere. Stairs and balustrade were built by Simple Integrity’s Jon Edgington. Cement board siding and PVC trim contribute to a low maintenance exterior.






